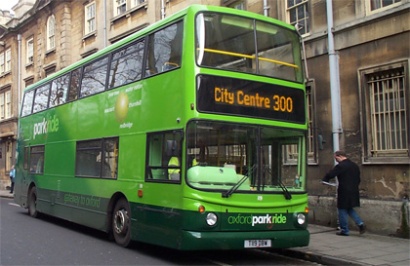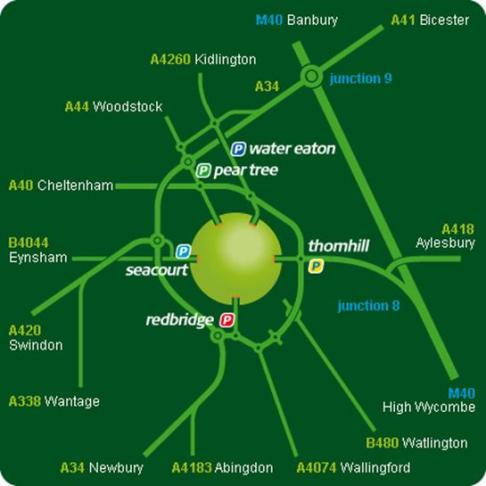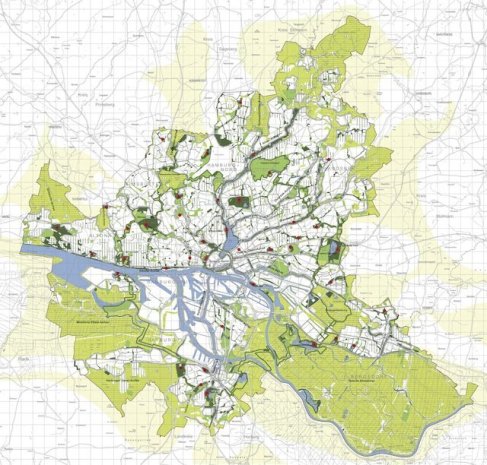The much debated subject of city transport results in a number of proposals for car-free cities / pedestrian & cycle-friendly streets and efficient public transport schemes. An American study reckons that trucks and light vehicles contribute 60% of US transportation emissions, which in turn account for 30% of all the nation’s carbon emissions.
Graph: Total transportation carbon Emissions (USA)

Each year, the average car sends 7 tons of carbon dioxide into the atmosphere—about three and a half times the vehicle’s weight. – Source
Advancements in technology will result in reduced carbon emissions:
- Improvements to vehicle technology means that cars can go further on a tank of gas.
- Biodiesel = cleaner fuel. (problem is that with food scarcity a growing grobal concern, any crops dedicated for fuel results in less food production area!)
- electric car technology becomes more affordable (The problem with electric cars is that electricity is still predominately reliant on the burning of fossil fuels – coal! However, opportunities of solar-electrically powered cars are very exciting.)
All this improved vehicle technology is great, BUT car travel is still much less efficient than public transport…
Carfree.com is a website dedicated to discussing the possibilities for car-free societies. The author lists the following problems with motor-dominated streets:
- Kills street life
- Damages the social fabric of communities
- Isolates people
- Fosters suburban sprawl
- Endangers other street users
- Blots the city’s beauty
- Disturbs people with its noise
- Causes air pollution
- Slaughters thousands every year
- Exacerbates global warming
- Wastes energy and natural resources
- Impoverishes nations
THE SOLUTION…?
Venice is an example of a car-free city. Narrow streets and walkways and canals are the only transport routes, with delivery vehicles limited to early hours of the mornings on certain days of the week. While Venice is not the model answer – obviously the context here is unique, the experience as a pedestrian is quite peaceful!

photo: Nathan Palmer
The appeal of the car is generally speed and convenience – a door to door travel solution. If car-free cities are to work, or more likely – car-reduced cities, the alternative must be efficient and pleasant. For public transport to achieve this and be feasible, cities need to be dense. Transport users will not want to walk for longer than 10 minutes to get to a train or bus station.
The city of Oxford, UK has set up a number of PARK-AND-RIDE stations on the perimeter of the city to discourage the traffic congestion which has become an increasing problem for the city. Commuters park for a nominal fee and use regular buses to get to their places of work in the city centre.


Hamburg in Germany has recently unveiled their plan to make the city car-free in 20 years. The idea is to link the many green spaces in the city with cycle and pedestrian paths. Read the full article on Arch daily here.

Wikipedia has a list of car-free places here.
















