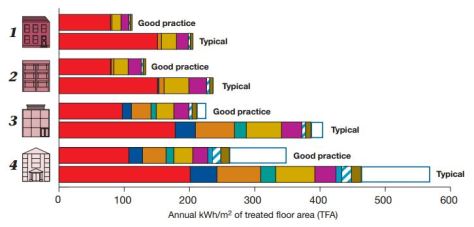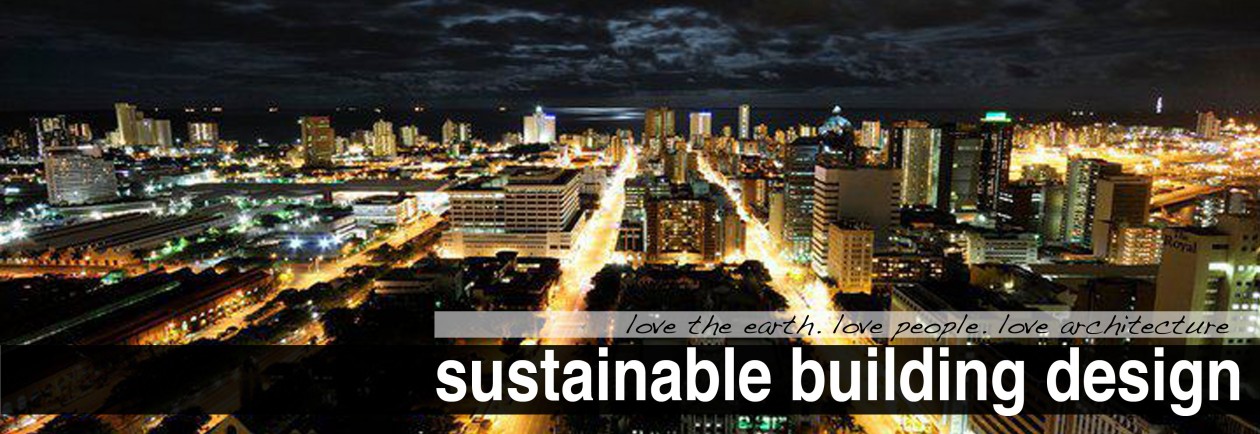The building for UN CITY in Copenhagen was completed in 2013 and it boasts some impressive green building aspects.

Shaped as an 8 pointed star, the building houses 1700 staff in 9 departments. Architects 3XN ensured that energy efficiency was maximized by employing these clever solutions:
- The central feature staircase connect the different wings of the building and encourages interaction among the staff… positive engagement and discussion is obviously a key component of the UN.
- Reclaimed land – an artificial island on the harbor ensures that existing valuable greenfield land was not used.

HEATING & COOLING
- External aluminium solar shutter are controlled by workers from their computers. Perforations in the shutters ensure that daylight still permeates even as direct solar gain is excluded.
- Sea water is pumped into the buildings network of pipes to COOL the building, which almost eliminates the need for any mechanical cooling.
- A white recyclable membrane coats the roof which reflects solar gain to further assist cooling of the internal work environments
BUILDING FABRIC
- High U-values of building materials ensure that external envelope is well insulated.
ENERGY USAGE:
- Solar PV panels generate 297,000 kWh/yr. Approximately 1400 panels are located on the roof.

WATER CONSERVATION:
- aerator taps reduce water usage
- Rainwater is collected and used to flush toilets. Approximately 3000000 litres are collected annualy which is almost all the required water for the flushing of toilets.
LIGHTING
- low energy light fittings
- daylight is maximized via open plan layouts, which also allow flexibility in function – future-proofing.
AIR QUALITY
- outside air is filtered for indoor use, regulating humidity and ensuring a constant fresh supply.
- Chemicals and other pollutants are minimized through selection of construction and furniture materials.
Overall energy consumption is incredibly low at 50kWh/m2. When compared with the average commercial building consumption in the UK, this is exceptionally good:

UN City would classify in the catogory number 4 – Prestige, air-conditioned which suggests typical consumtion of 560kWh/m2/yr, or good practice of 350kWh/m2/yr.
The building is LEED Platinum certified and was awarded the European Commision’s Green Building Award in 2012.
CREDITS
Location: Copenhagen, Denmark
Client: FN Byen (Copenhagen Port & City Development)
Gross Floor Area: 52.000 m2
Cost of Construction: 134.000.000 Euros
Architects: 3XN
Interior Design: PLH / UN Common Services
Contractor: E. Pihl & Son
Consultants
Engineering: Orbicon
Landscape: Schønherr








Great to see quantifiable advancements in conservation solutions coming to fruition. Thanks for the visualized breakdown.